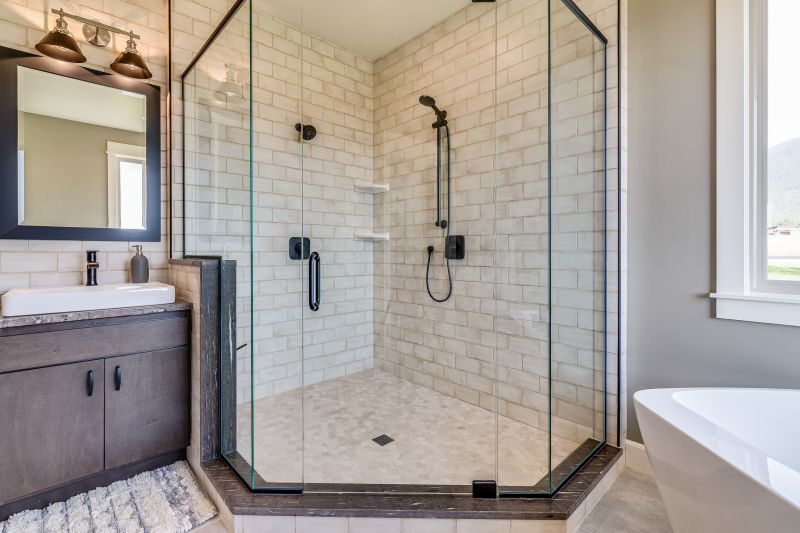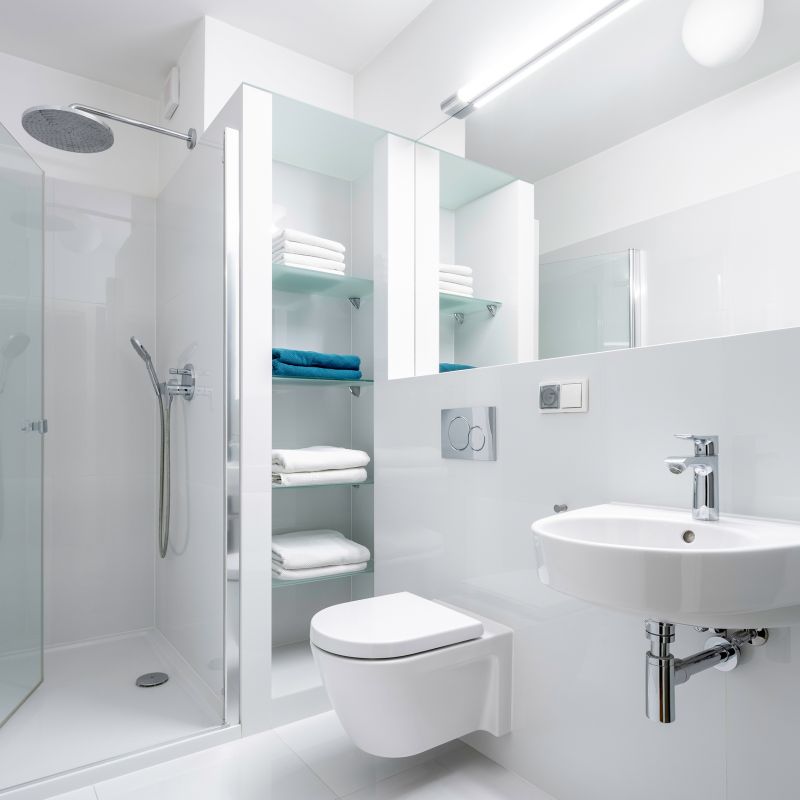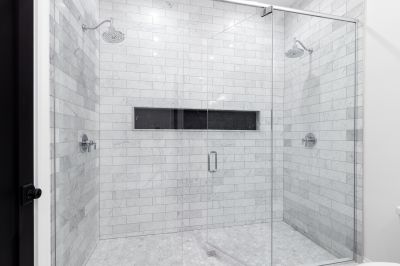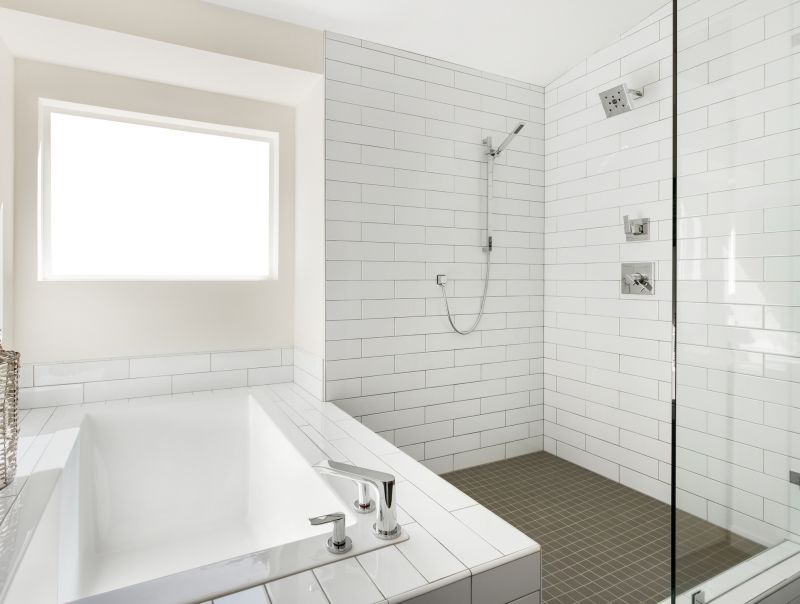Design Tips for Small Bathroom Shower Layouts
Corner showers are popular in small bathrooms due to their space-saving design. They typically fit into a 90-degree corner, freeing up more room for other fixtures and storage. These layouts often incorporate sliding or bi-fold doors to minimize space required for opening and closing.
Walk-in showers provide an open, accessible feel that enhances the perception of space. They eliminate the need for doors, with frameless glass panels creating a sleek look. These designs are ideal for small bathrooms aiming for a modern, minimalist aesthetic.

A glass enclosure can make a small shower appear larger by allowing light to pass through and reducing visual barriers.

Incorporating built-in shelves maximizes storage without cluttering the limited space.

This layout utilizes two walls at an angle, fitting neatly into corners and offering a spacious feel.

A simple, clean design with frameless glass and neutral tiles enhances the sense of openness.
| Layout Type | Advantages |
|---|---|
| Corner Shower | Maximizes corner space, ideal for small bathrooms |
| Walk-In Shower | Creates an open feel, easy access |
| Neo-Angle Shower | Fits into corner, saves space |
| Shower with Bench | Provides seating, adds functionality |
| Glass Partition Shower | Enhances light flow, modern look |
Innovative layout ideas include utilizing sliding doors or frameless glass panels to avoid swinging doors that require extra clearance. Compact fixtures, such as small-scale faucets and showerheads, can also contribute to maximizing available space. When planning a small bathroom shower, it is important to consider the flow of movement and ensure that the layout allows for easy access and cleaning. Thoughtful design choices can transform a modest space into a functional and stylish retreat.
